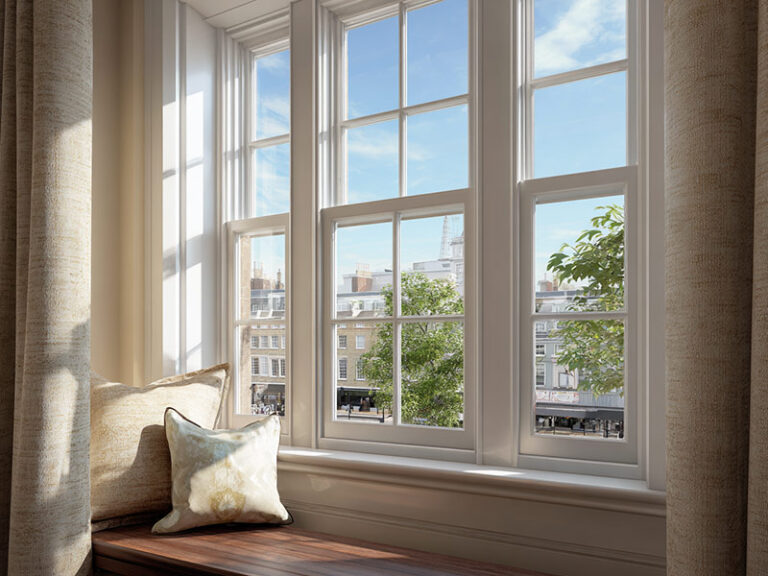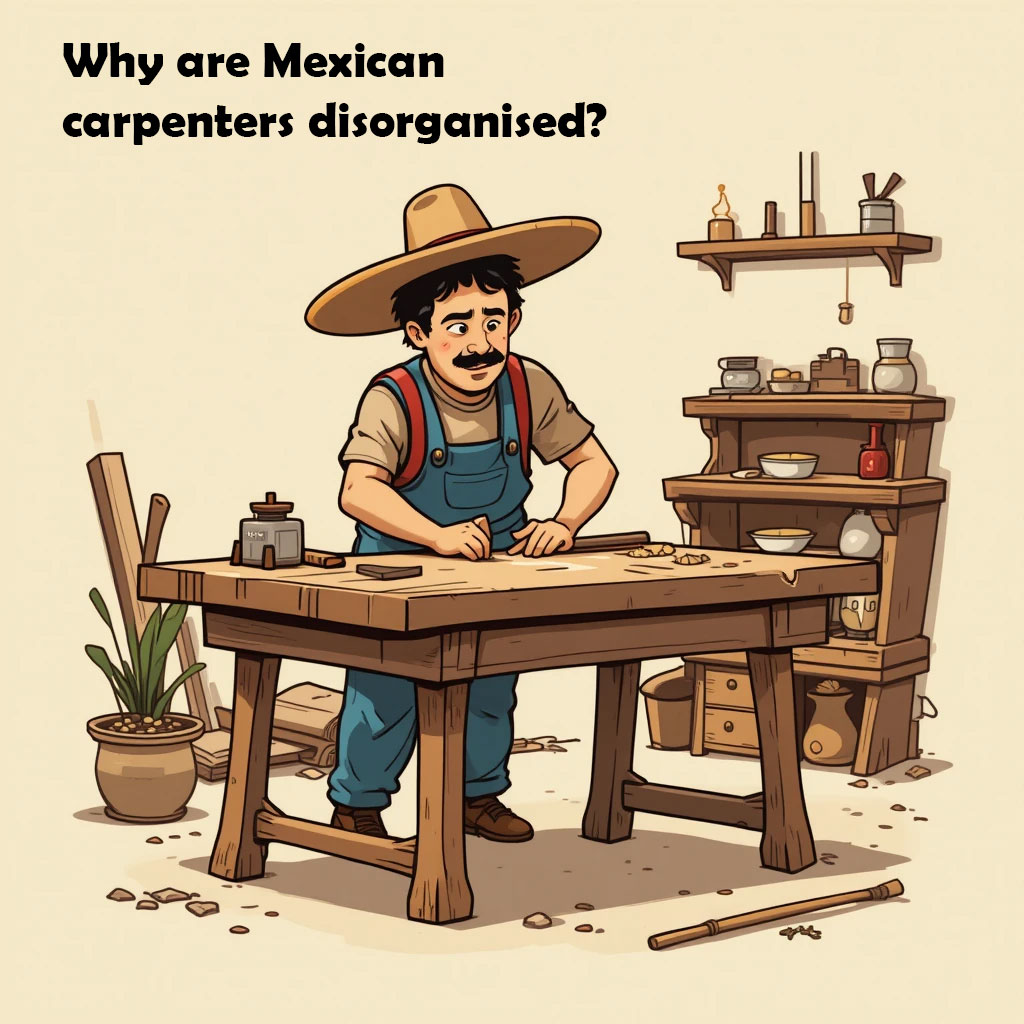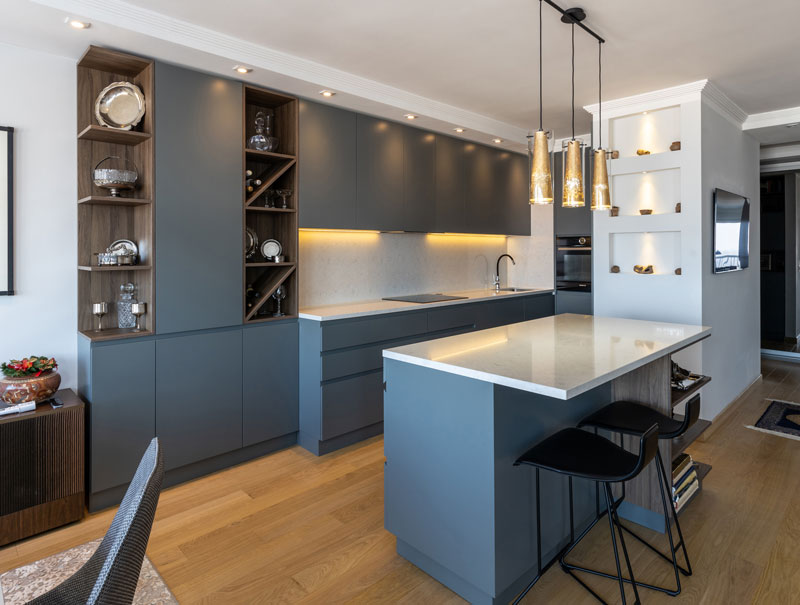Can You Put a Kitchen in a Loft Conversion?
If you’re considering a loft conversion, one of the most popular ideas is turning the space into a functional living area. But can you fit a kitchen in a loft conversion? The answer is yes—many homeowners are opting for loft kitchens, transforming an otherwise unused attic space into a stylish and practical kitchen.
In this post, we’ll explore the process, benefits, and considerations of installing a kitchen in your loft conversion. Whether you’re planning a modern loft kitchen or a more industrial-style loft apartment kitchen, we’ve got all the details you need.
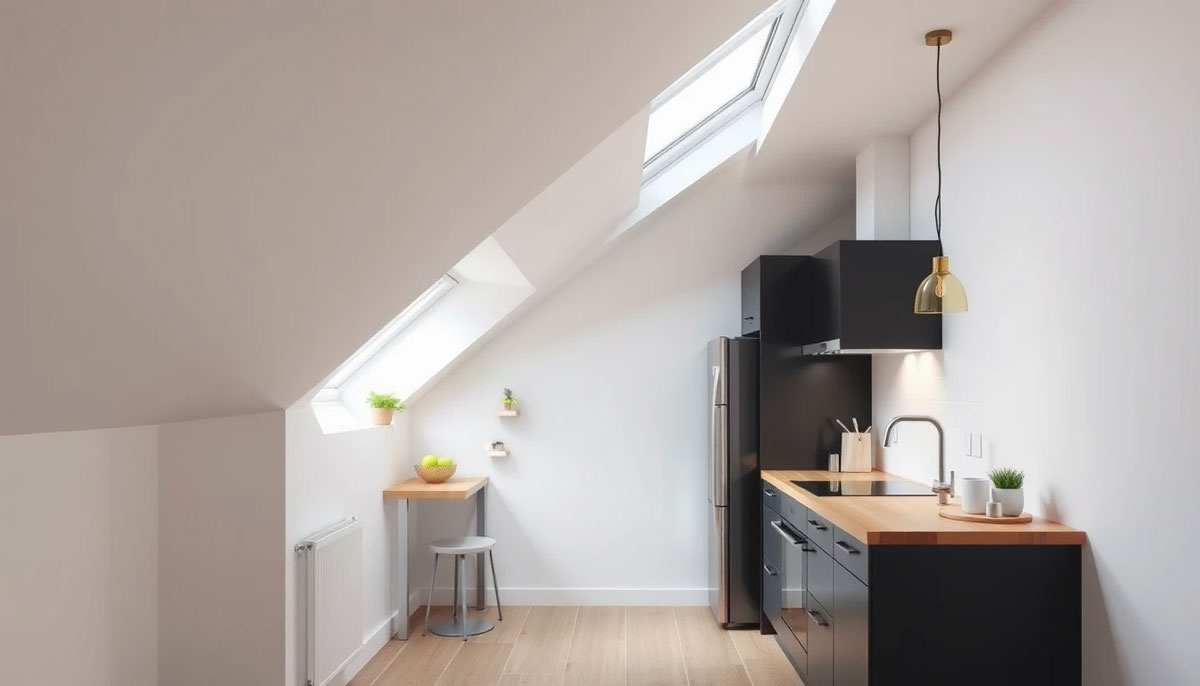
Loft Kitchens: The Benefits
Having a kitchen in your loft conversion offers several advantages. Firstly, it maximizes space in your home, adding value to your property. If your home lacks space for an extra kitchen, a loft kitchen can be the perfect solution. A kitchen loft is also ideal for those who love open-plan living. With high ceilings and exposed beams, a loft apartment kitchen can feel spacious, airy, and full of character.
Additionally, if your loft conversion is located on the top floor, you’ll enjoy stunning views from your kitchen. Imagine preparing meals while gazing out over the city or countryside—it’s a perk you won’t get with kitchens on lower floors.
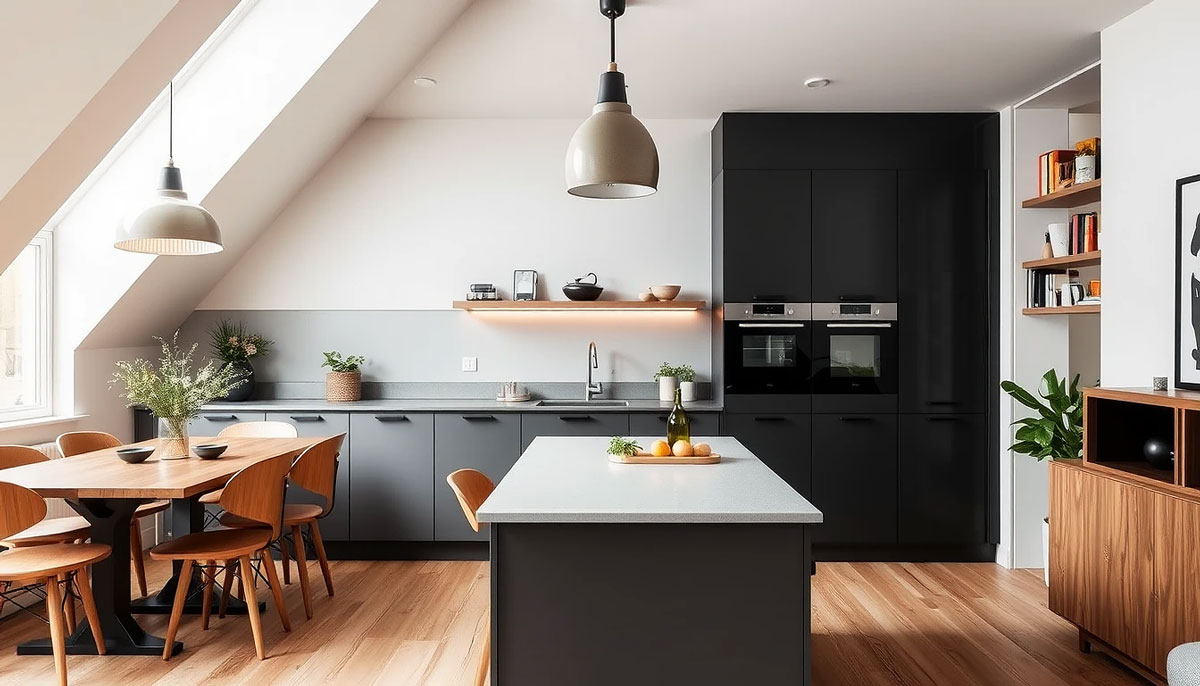
Space Considerations for a Loft Kitchen
When designing a kitchen in a loft conversion, space is a key consideration. While loft conversions often have unique, quirky layouts, the angle of the roof can sometimes create challenges. Low ceilings or slanted walls can limit where you can place appliances or cabinets.
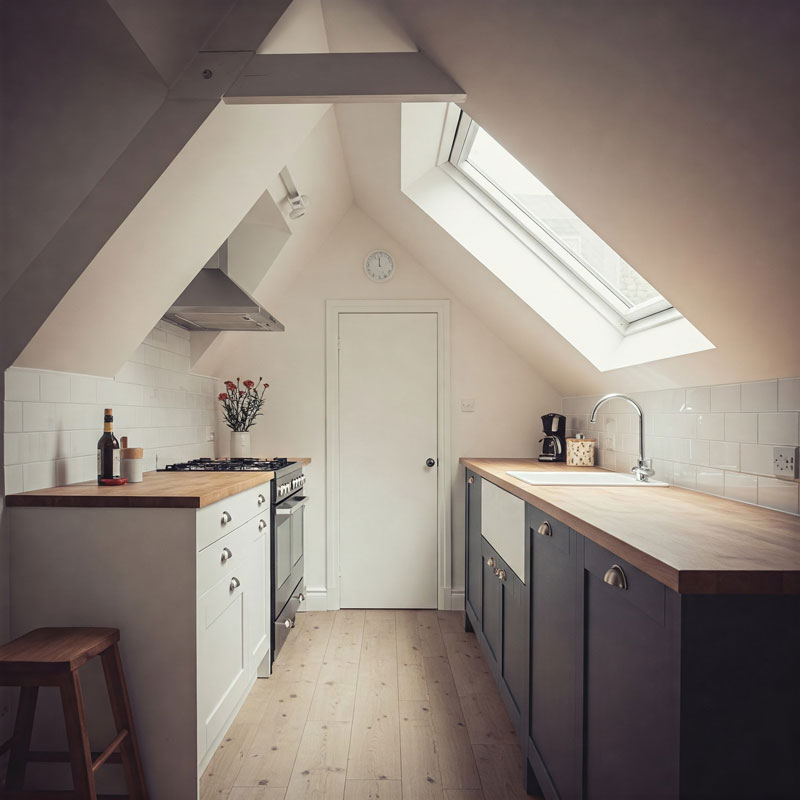
In these cases, small loft kitchens are often the best solution. By opting for space-saving designs, such as under-counter fridges and compact stoves, you can create a highly functional kitchen even in limited space. For more expansive lofts, a modern loft kitchen with sleek, minimalist design can help you make the most of the space available.
Design Ideas for Loft Kitchens
The design of your kitchen in a loft conversion is crucial for ensuring it blends with the rest of your home and suits your style. Whether you choose an industrial loft kitchen, a brick loft kitchen, or a more traditional look, your kitchen should enhance the overall aesthetic of your loft.
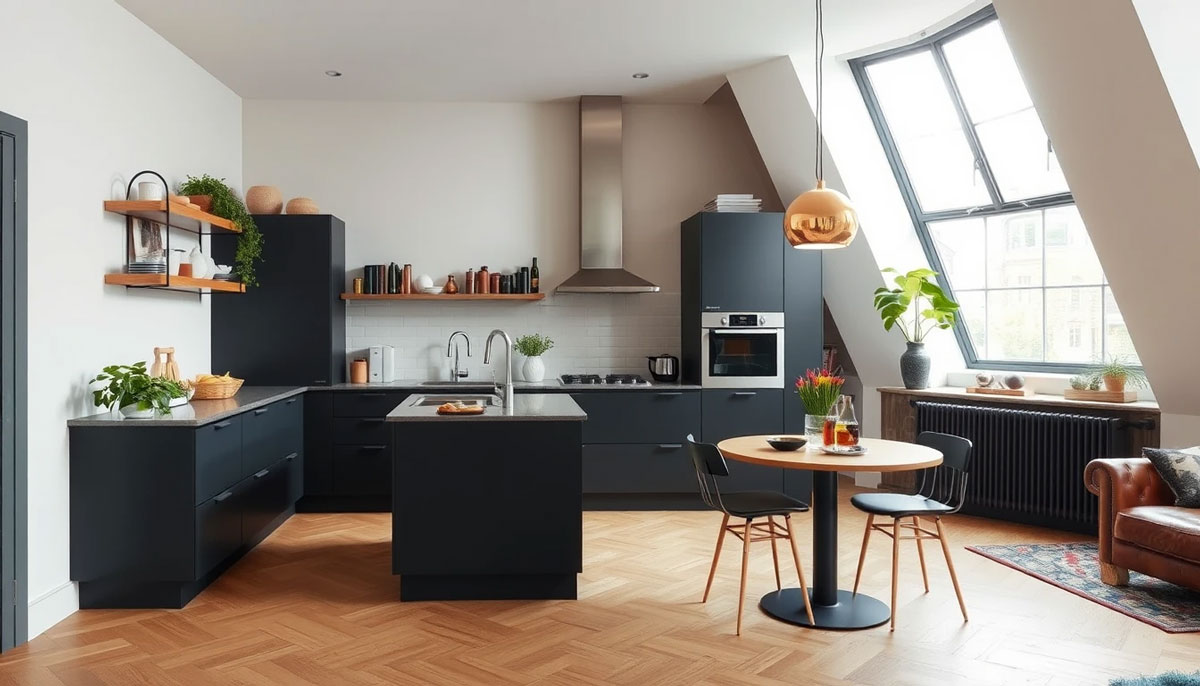
If you’re going for an industrial loft kitchen, consider exposed brick walls, steel fixtures, and reclaimed wood. These materials add character and personality to the space. A black loft kitchen is another popular trend, offering a sleek, contemporary feel with matte black cabinets, dark countertops, and stainless-steel appliances. It’s an excellent choice for those who want a bold, modern aesthetic.
For a more rustic vibe, a brick loft kitchen with a blend of natural materials like wood and stone can create warmth and charm. Add open shelving to showcase your best kitchenware, and use pendant lighting to illuminate key areas, like the kitchen island.
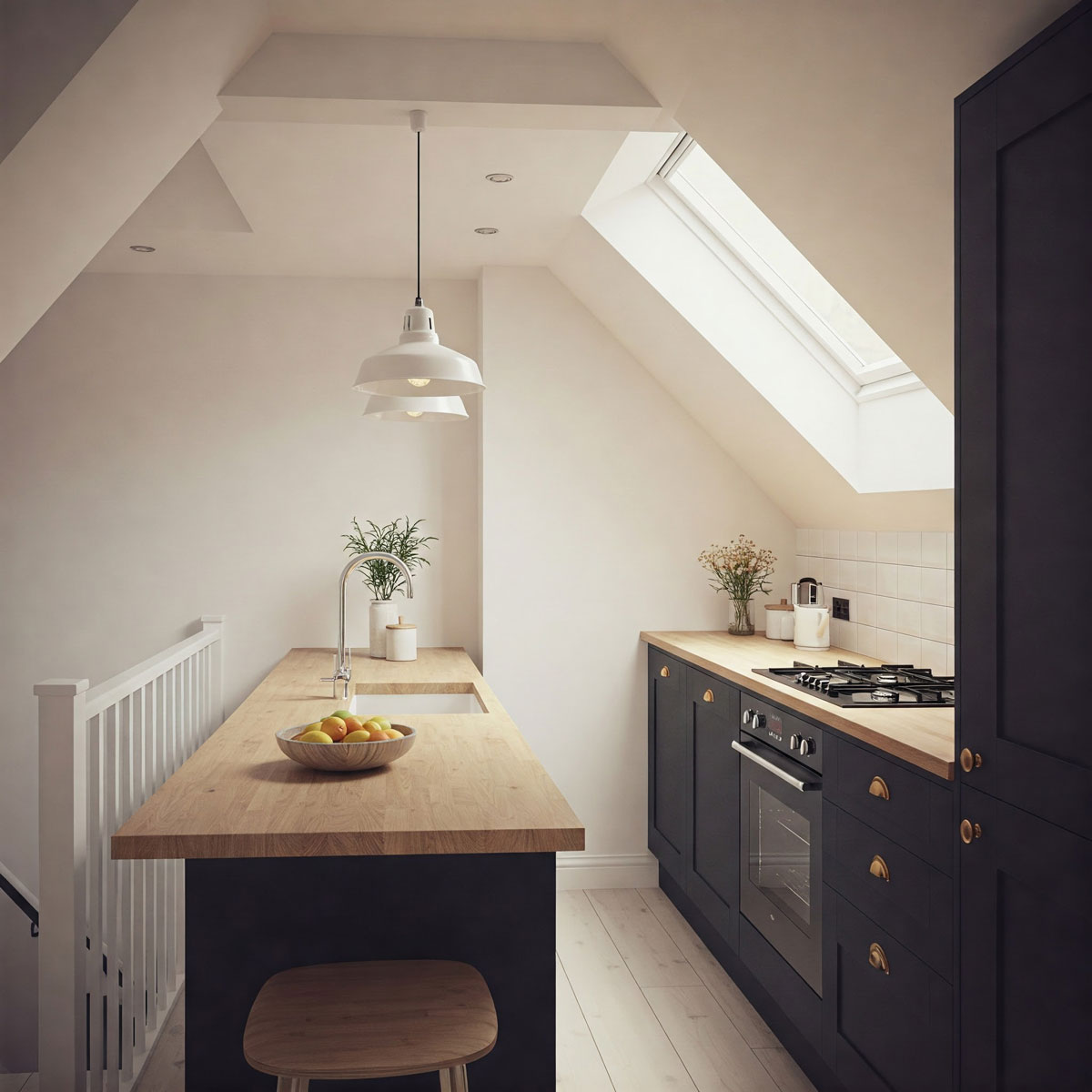
Maximizing Functionality in a Loft Kitchen
In small loft kitchens, maximizing storage and functionality is key. Loft conversions often have odd spaces that are hard to use, but with clever design, you can turn these areas into storage opportunities. Consider built-in shelving along slanted walls, under-counter storage, and custom cabinetry to fit your space perfectly. If your loft conversion has limited space for a dining area, a compact breakfast bar or island can help save space while providing additional counter space for meal preparation.
Smart appliances are also essential for small attic kitchens. Look for slim-line dishwashers, fridges, and ovens that fit the smaller footprint of your loft. You can also integrate appliances into cabinets to keep the space looking clean and uncluttered.
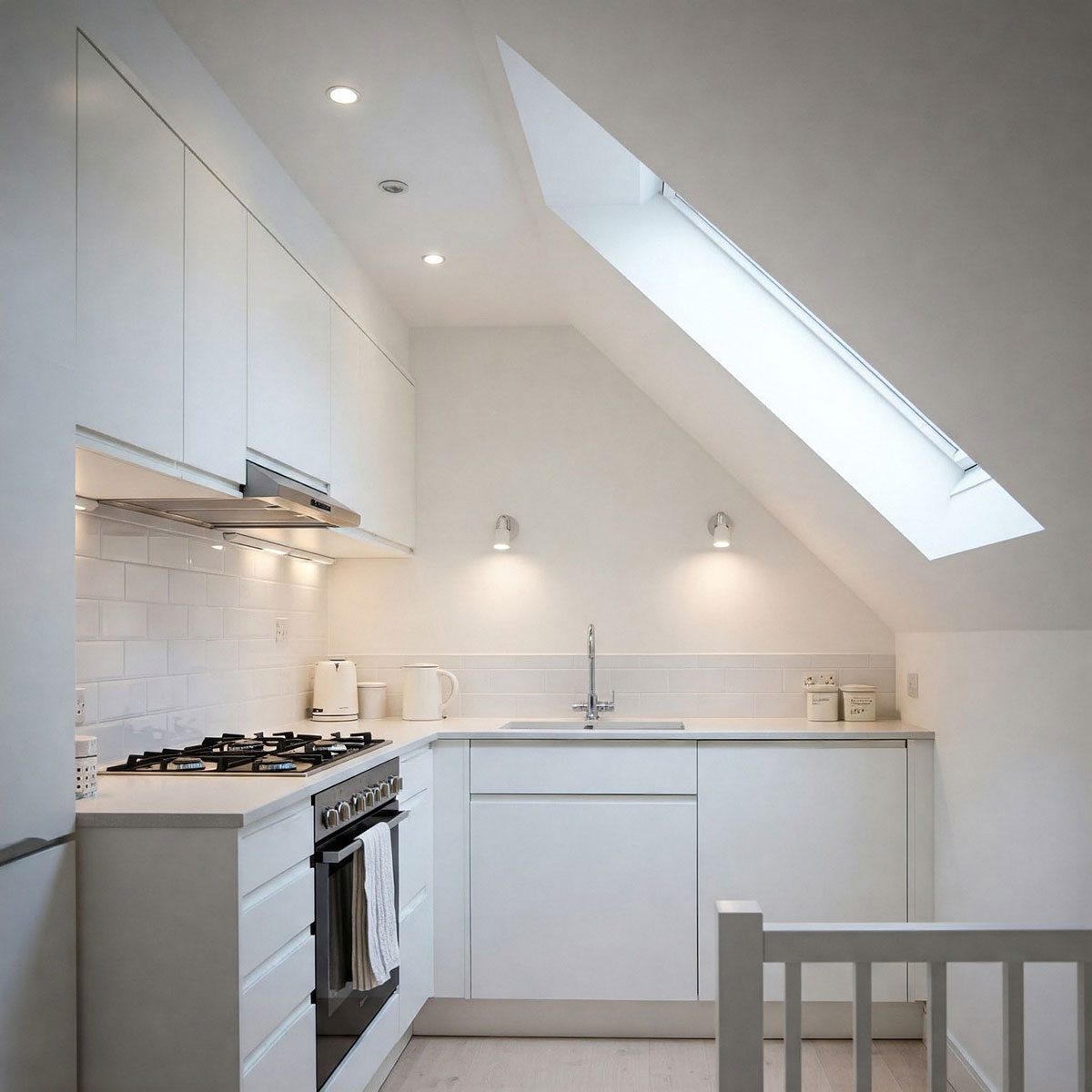
The Urban Loft Kitchen Trend
Urban loft kitchens are becoming increasingly popular, especially in cities with limited living space. These kitchens often combine contemporary design with industrial elements, creating a space that feels both modern and functional. Think exposed pipes, concrete floors, and minimalist cabinetry. These features make the kitchen feel edgy, while still being practical and easy to maintain.
For an urban loft kitchen, focus on using a mix of materials—metal, glass, and concrete are all great choices. Stainless steel appliances work well in this type of kitchen, contributing to the sleek, modern feel. Keep the design simple, but let the architecture of the loft shine through.
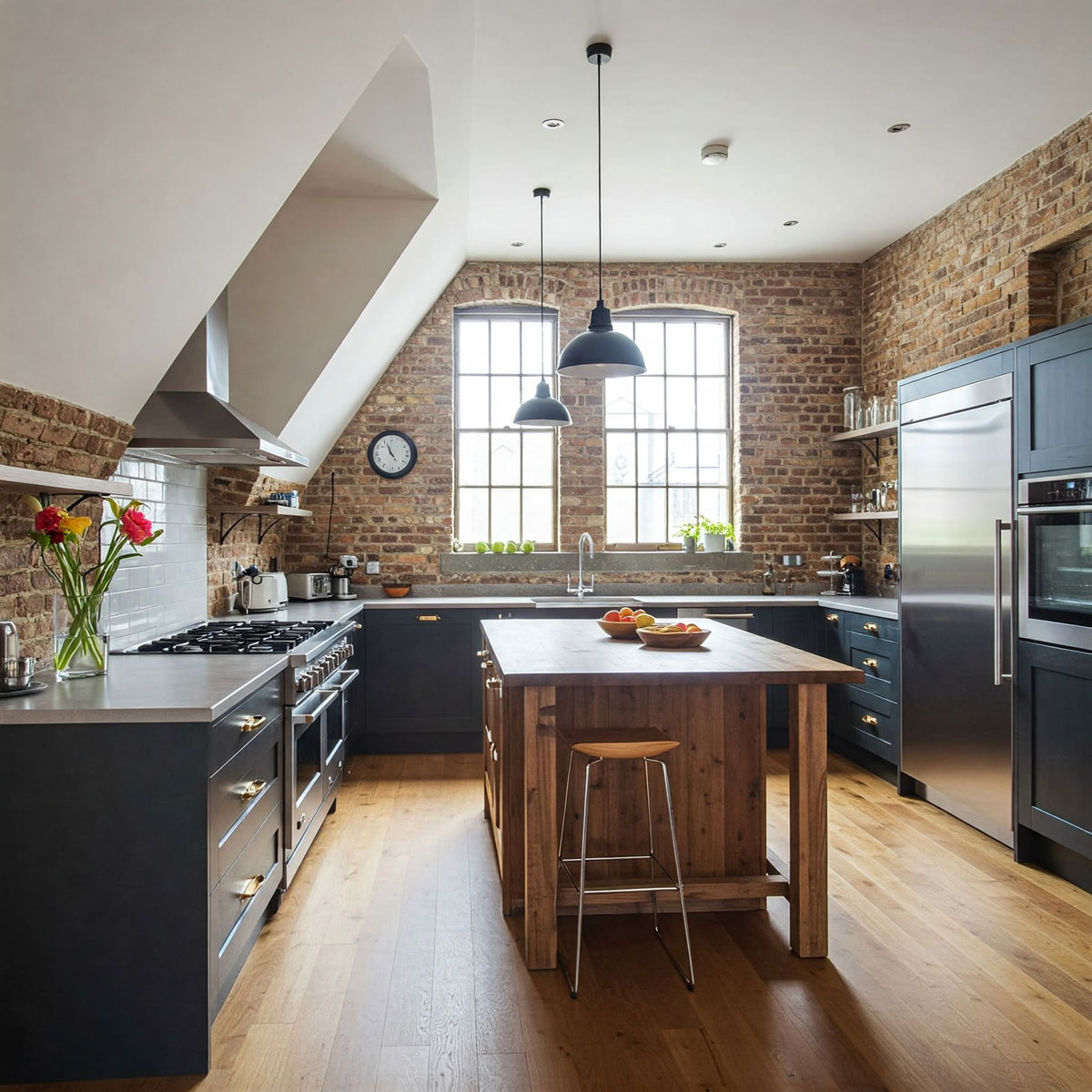
Attic Kitchens: Making the Most of Tight Spaces
Attic kitchens can be a bit tricky, especially if you’re working with a very small attic kitchen. But with the right design and a bit of creativity, it’s entirely possible to make your attic apartment kitchen both stylish and functional. In these cases, try to keep things open and airy. Light colours, smart storage solutions, and the right lighting can make even the smallest attic kitchen feel spacious.
Consider built-in cabinetry and using the entire space available, including the areas under the eaves. Custom designs tailored to fit the dimensions of your attic can help you maximize storage and counter space.
Conclusion
A kitchen in a loft conversion is a fantastic way to add value to your home and make the most of your attic space. Whether you’re dreaming of a small loft kitchen or a more expansive modern loft kitchen, careful planning and design can help you create the perfect space for cooking and entertaining. From industrial loft kitchens to urban loft kitchen designs, there are endless possibilities to explore.
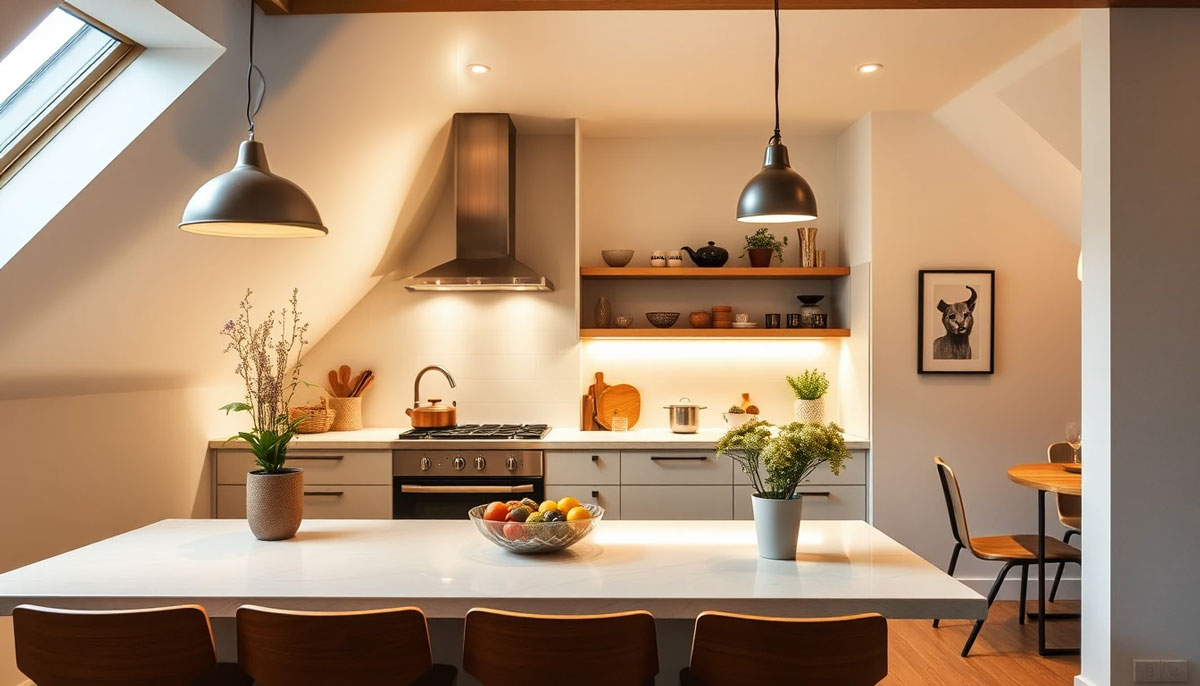
If you’re thinking of adding a kitchen to your loft conversion, be sure to work with experienced designers and kitchen fitters who can help you navigate the space’s unique challenges and bring your vision to life

